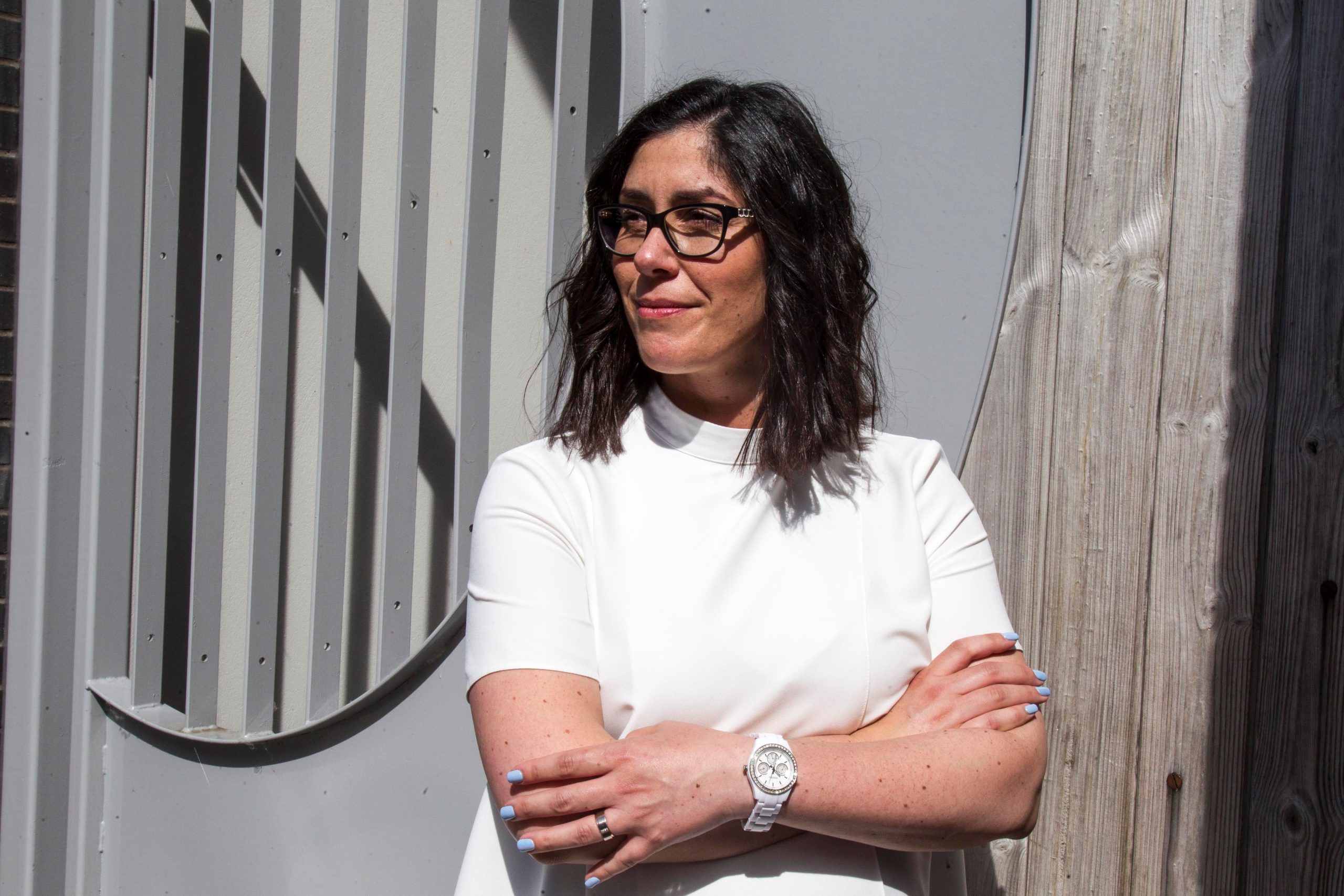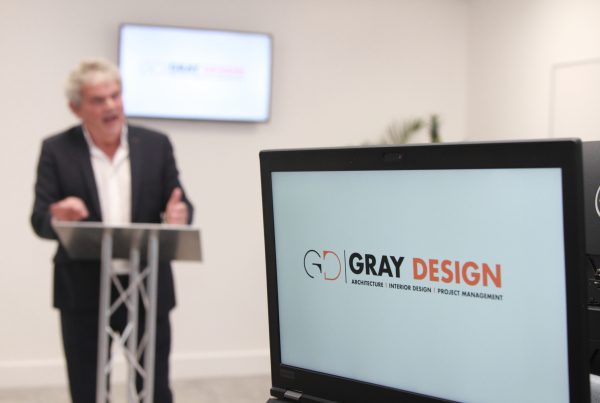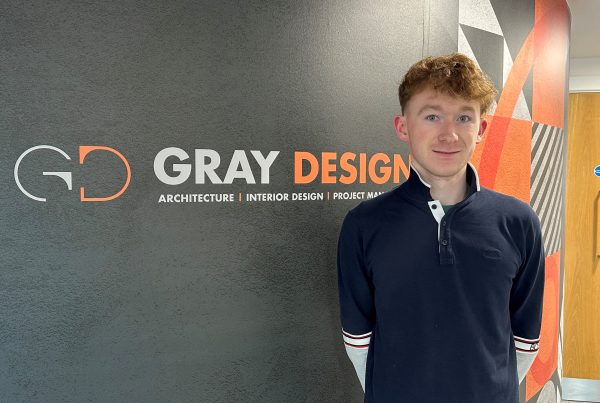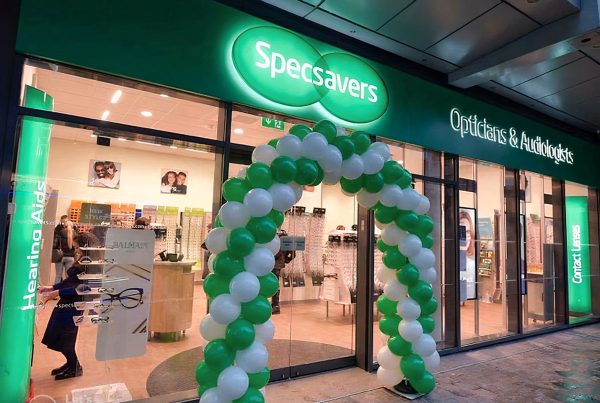Tânia Rebelo, Associate Director with Gray Design, an architectural practice with offices in Belfast, Newry and Dublin, looks at Belfast City Council’s ‘A bolder Vision for Belfast – reimagining our city centre’ from the perspective of her continental European experience.
Belfast City’s Council’s ‘A Bolder Vision for Belfast – reimagining our city centre’ public consultation was developed in partnership with the Departments for Communities and Infrastructure and sets out a blueprint for Belfast to create a vibrant and sustainable city centre, “providing lively, safe and green streets linking inclusive shared spaces to promote” and “removing severance and barriers to movement between the centre of Belfast and the surrounding communities”.
Some of the bolder ideas include repurposing the inner ring road into a circular park, swimming in the river Lagan, banning private cars but making public transport free in the city centre, and transforming vacant office space into city centre homes.
While the plans are ambitious and quote the experiences of Liverpool, Oslo and Utrecht, I think three basic elements are missing from the plan.
First, is a commitment to genuine mixed-use and, to achieve this, planners should adopt the principle of three uses for every inner-city building. Combining service businesses with retail outlets and living accommodation in one building is vital to creating a space that is alive both day and night. While it is still a work in progress, the Titanic Quarter is an example of what happens when this ‘rule of three’ is ignored. Currently, it combines service and industry with apartment blocks, but there is not enough retail. As a result, it is still very much a daytime-only place to be. At night, there is no vitality.
Second, is a need to rethink what apartment living should or could be. My experience in Europe is that apartments (or flats) are much bigger spaces designed for a whole life, including having a family. Apartments in Belfast appear to be small, temporary homes that can’t be grown into in terms of family life (and sometimes even in terms of storage space). Such living spaces can only be grown out of.
This leads to a third, vital consideration. Developers are understandably concerned with profit and want to optimise financial returns from any space they develop. Many are not so much concerned with social issues, nor, perhaps, with environmental and sustainability issues beyond the letter of the law. Therefore, planning legislation is essential to make this concept work. Such legislation should include a very generous minimum space per accommodation unit and for the amount and quality of communal green space to build a sense of community. Looking at sustainability, actions such as blue roofs, rainwater harvesting and decarbonisation for the whole life of the building should be encompassed.
In conclusion, municipalities all around the world are grappling with the need to reconfigure their inner cities away from the increasingly redundant formats of the past for a 21st century, sustainable future. It is a huge challenge that requires turning much of our previous thinking inside out but, at last, planners are beginning to see that putting people, their lives and communities at the centre is the place to start.





