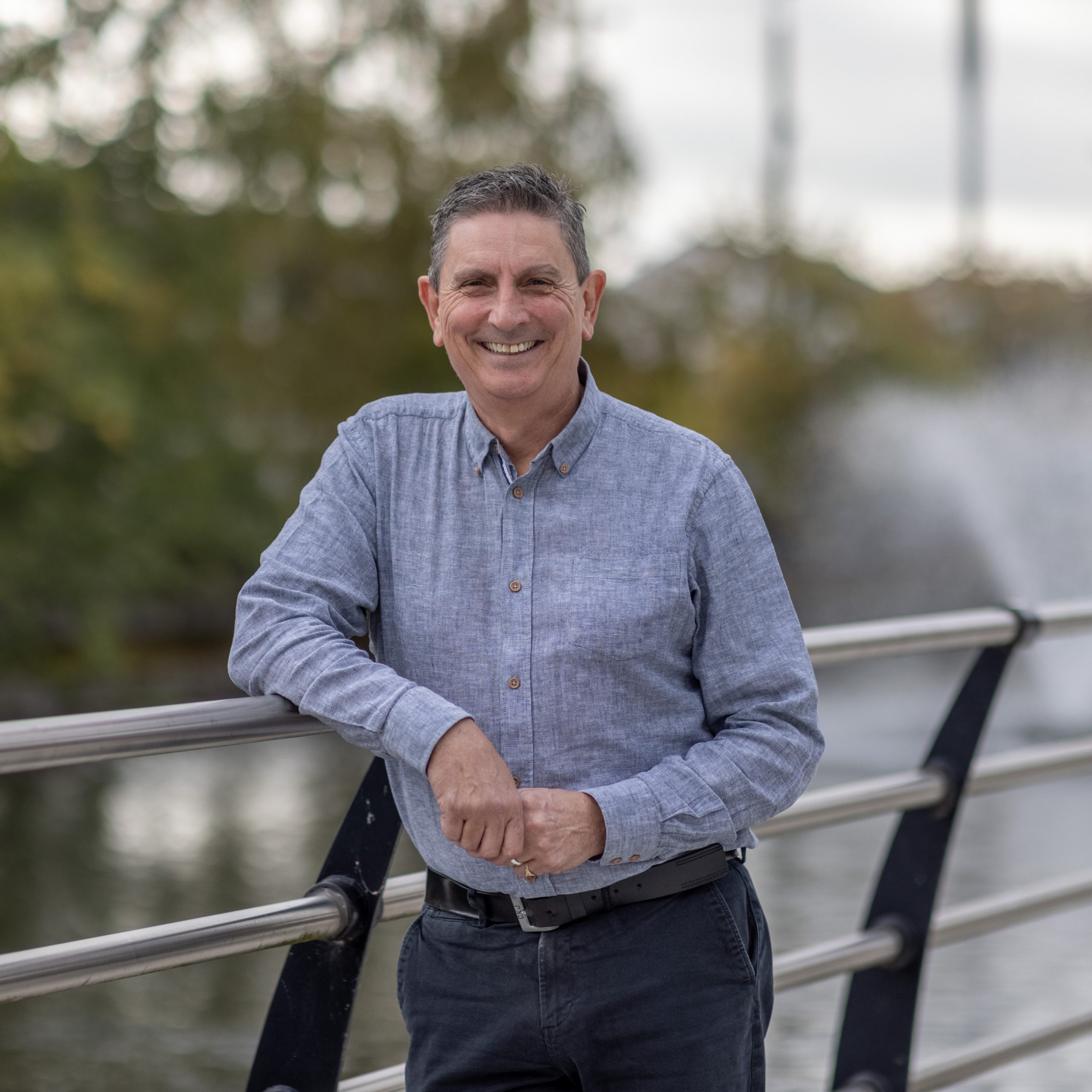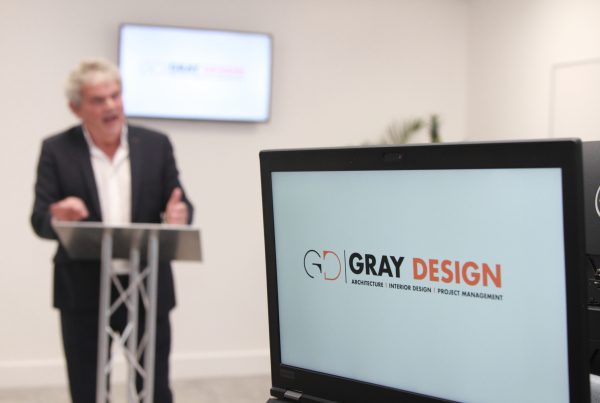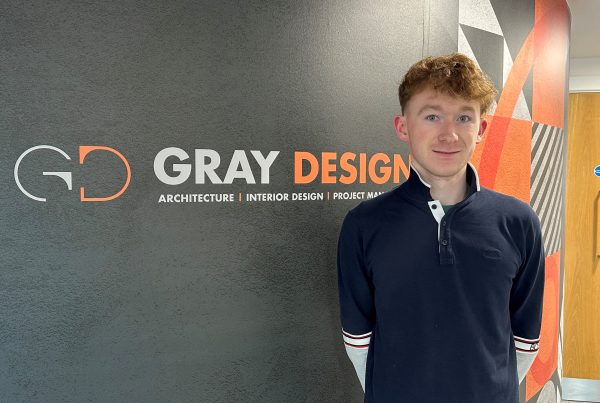This profile of Gerry Boyle featured in the June 2022 issue of FC&A magazine.
Tell us a bit about your career background?
I was employed in the UK Civil Service as an architectural assistant and applied for a place on the departments sponsorship scheme to become professionally qualified. This was an annual event which provided twelve places for those who wanted to progress. I was offered a place in Manchester to study architecture which required me to sign an undertaking to remain within the Civil Service for a minimum of five years. With my experience the University agreed to skip my first twelve months logbook which meant I qualified in six years rather than seven. Towards the end of my studies PM Margarete Thatcher decided to privatise the construction wing of the Civil Service and it ended with North West Region being taken over by WS Atkins. From there I gained experience in PFI while working on hospital bids and being part of the successful team to be appointed to design and construct the Wythenshawe Teaching Hospital.
Had you always wanted to pursue a career in architecture/design?
Absolutely. Had I not followed the route I described earlier, I would have qualified externally. I had always been interested in design and drawing and recall being part of a group brought to a Civil Service Department Architects department by a careers teacher to see what was involved. I had just completed my A levels and had an interview for a position as a trainee architectural assistant in the Civil Service. I was offered a position and decided to take it, as work was difficult to secure at that time.
Who/what has been your greatest influence and source of inspiration?
I always wanted to visit Barcelona to see Antoni Gaudi’s work and for my 40th birthday my wife treated me to a five day visit. Apart from the most famous, unfinished piece of his work, Sagrada Familia, there a many other pieces of work worthy of a visit like Park Guell which the gate houses must have been the inspiration for Walt Disney’s Disney World. As you enter the gardens his love of playing with structure becomes apparent as it’s spiralled, and angled columns show a spectacular understanding of how structure can be manipulated to work perfectly well if all the parts are put together in the right way.
What has been your most notable project to date?
I worked on Our Lady & St Patrick’s’ College in East Belfast (the school my daughters attended) but unfortunately, they had finished their education by the time the school had opened. I also worked on St Genevieve’s High school in West Belfast and was also responsible for Omagh College. Currently, I’m looking forward to a new venture Barry Gray, CEO Gray Design, has asked me to look at, a football stadium stand at Cliftonville FC.
How do you approach your projects?
The most important thing is to listen carefully to what your client is asking you to provide but it will depend very much on what type of building you are being asked to design. If it was a school or food retailer, they will have a basic model type, and will likely be a certain area with an internal layout that is purely functional & ‘fit for purpose’, all of which generally follows a tried and tested format. If a site has been identified it should be investigated to ensure it can meet the needs of the client and the design he is asking you to deliver. If the client is seeking a new home they usually have likes and dislikes, but the most important thing is to provide them with alternatives. A good architect will always try to guide clients, sometimes one step at a time, through the design of their building, suggesting materials, placement, proportion, and experience.
What do you think is the greatest challenge for designing in sustainability?
I recall reading an article on the topic and have managed to track it down. I make no apology for pasting it below as I feel it is a brilliant piece that deals with this issue very well.
Frontiers in Built Environment
Source: Wong NH (2015) Grand Challenges in Sustainable Design and Construction.
Despite the advances in the research and development in the built environment there are still major challenges encountered. One key challenge is in the integration of such practices in the design process. Most designers still see such tasks as the responsibilities of the environmental consultants rather than part and parcel of their design tasks. Thus, it is essential that more research should be conducted to seamlessly integrate such modelling approaches with the design process. With the advancement of Building Information Modelling (BIM) this will serve as an excellent platform for such integration to occur. It also allows a better integration of the different simulation models so that a better understanding of the relationship between these simulation models could be obtained. Currently, there is also lack of understanding of the inter-relationship between urban and building systems. Such understanding is crucial as studies have shown that the microclimates, which are very much governed by the urban systems could have major impact on the energy, thermal, and lighting performance of buildings. Currently, there are tremendous research works done at the urban level using Geographical Information System (GIS). The study of such inter-relationship between urban and building systems could be facilitated by a better integration between GIS and BIM.
What is your favourite building and why?
The Barcelona Pavilion. It is a blend of natural materials placed together to merge internal and external spaces whilst directing the visitor on a journey through it cleverly interconnected spaces.
What do you think is the greatest challenge for architects today?
For young architects its’ getting a fair salary for the long hours they have to put in. Young architects have a lot to learn and more often than not they are sometimes let loose a little early. Sadly, some get it badly wrong and suffer the wrath of an employer who has to rectify the issue their errors have made. I blame the employer, they should know better having, themselves, spent time climbing the learning curve of the profession. The greatest challenge for architects today is to oversee their young employees are treated and trained well.
What do you think is the greatest challenge for architecture students at the moment?
I believe it is the cost that is accumulated during student life through the student loan system. Architecture is a seven year course from start to finish. Admittedly, two years are spent working in practice to obtain their log book experience of working in practice and they are often poorly paid but accept their plight as a necessary evil to finally obtain what they want, to become an architect.
What advice would you give to newly qualified architects?
Find what it is you enjoy doing most within the profession and focus on that. You will be happy in your work and as you develop your skills you will become a valued member of the team.
What can we expect to see from you over the next year?
I want to bring my experience of education design into the practice in a practical way by getting the practice on the approved register for school design within the Department of Education. This is my main goal outside of my current workload.





